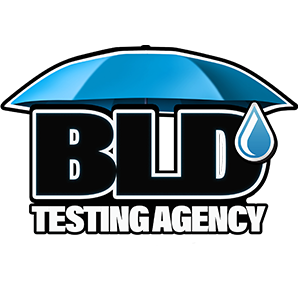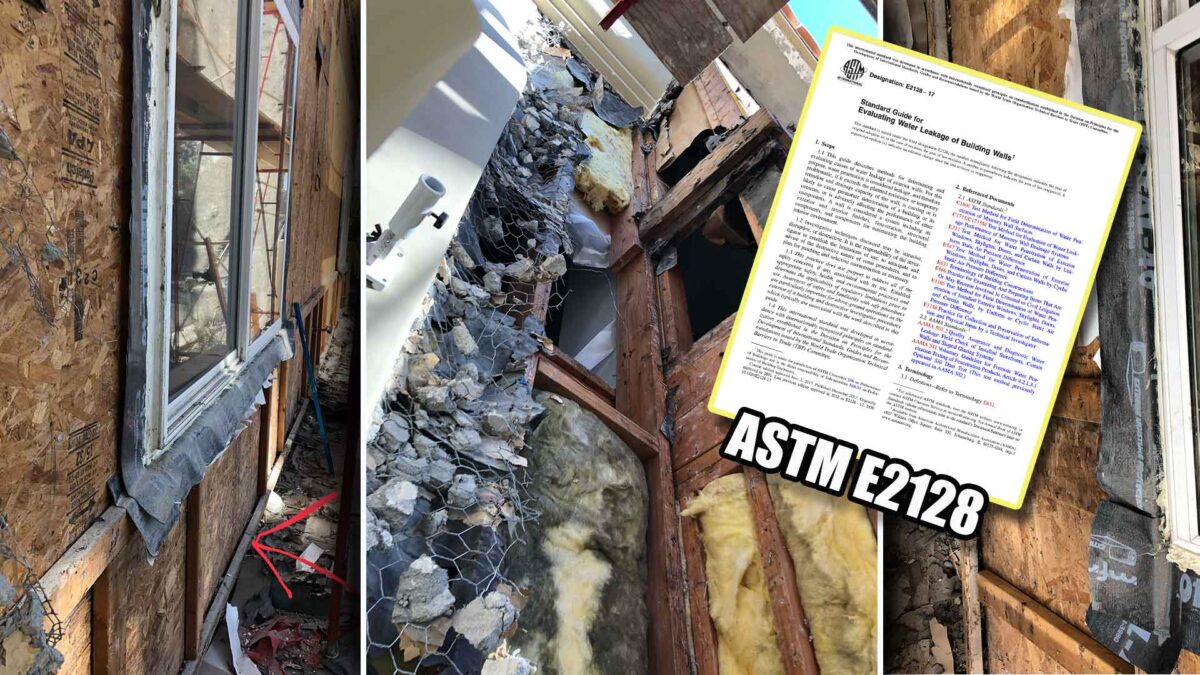The ASTM E2128 Standard Guide for Evaluating Water Leakage of Building Walls
ASTM E2128-01 is a standard guide that outlines procedures for conducting a forensic investigation of building systems and building envelopes. This includes assessing various aspects related to the construction and performance of these systems. It can be a valuable resource for professionals involved in analyzing issues such as water leakage, structural problems, or other concerns related to the building envelope.
This guide explains how to find and evaluate the reasons why outdoor walls leak water. In this case, water entering a wall is considered a leak and a problem if it exceeds the planned resistance or temporary retention and drainage capacity of the wall, is causing or likely to cause early deterioration of a building or its contents, or is negatively impacting the performance of other parts. A wall includes its outer and inner finishes, windows, structural parts, and parts that keep the inside of the building at a certain temperature.
The method explained in this guide is a planned way to check for wall leaks that works for any wall system or material. It’s not the same as other methods that are specific to the material or part and are mostly just changes to quality control processes. The order of the tasks is meant to help gather information smoothly and effectively, with each step adding to and improving the information gained in the previous step.
SYSTEMATIC APPROACH TO A MOISTURE INTRUSION EVALUATION
Overview
The method explained in this guide is a planned way to check for wall leaks that work for any wall system or material. It’s not the same as other methods that are specific to the material or part and are mostly just changes to quality control processes. The order of the tasks is meant to help gather information smoothly and effectively, with each step adding to and improving the information gained in the previous step.
Review of Project Documents
Ideally, project papers, such as shop plans for wall components, will be available and easy to look over. Assuming a typical Owner/Architect/Contractor model, the discussion in this part is based on a job this way. Building projects can be finished in several ways, and the way they are finished will determine how the project papers should be organized. That being said, the following information should be in the project papers somewhere, no matter how the project is organized and run.
Evaluation of Design Concept
Specifications for Performance—A look at the project files should show if there were any water resistance performance standards for the wall. Usually, the contract papers make it clear what level of water resistance is needed for made wall parts like windows and curtain walls. This is shown as a difference in test pressure across the wall to show how wind-driven rain acts.
It’s also possible that the needed resistance was implicit by using references to industry standards or local building rules.
Determination of Service History
There are several reasons to collect information on the service background of leaking issues. First, trends in the leakage and damage that can be seen can help figure out what caused it and where to focus a study. Second, and this is much more important, the data gives us a list that we can use to check failure theories and results against. If you run a full monitoring tool, you should be able to figure out why most of the leaks and damage you see happen.
Inspection
As you look over project papers and the service history, inspections add to and expand on the information you get from those sources. As-built conditions, present wall conditions (including obvious and hidden water damage and clear water tracks), and initial theories about the cause are the main goals of an inspection program.
Investigative Testing
You can think of testing as a way to confirm and build on ideas you came up with during the document review and inspection phases of the program using controlled and repeatable methods. Putting in place testing before finishing the steps that come before them in a planned way might greatly reduce the test’s usefulness and, more importantly, might lead to wrong conclusions. If you skip the steps above, at the very least, your on-site testing will not be as efficient or effective. Fixing some leaking issues doesn’t require a lot of testing.
Analysis
11.1 The goals of a review program are more general than the goals of a regular test. If you take a standardized test, the name of the test and the standard may be all you need to know to know if you passed or failed. An evaluation is done when there is a problem and a wall isn’t working right. It may include a number of methods and processes that are specifically adapted and used in a structured way to find the cause of a problem.
Report Preparation
12.1 Writing a report about the evaluation’s conditions, the method used, the observations and measurements made, as well as the results and conclusions is required. For the report to become an official part of the project record, it needs to be very thorough. The inspector should write reports on letterhead or use a brand or some other design to make them stand out from copies.
Consequences of Moisture Intrusion Rain Leaks
The presence of water leakage in the outer walls of buildings can have a wide variety of potential consequences. Water that enters a wall assembly can cause moisture to affect interior components such as sills, wall finishes, drywall, insulation, and floor and ceiling finishes. Exposure to water, whether it is occasional or long-lasting, can result in various forms of damage to components.
This includes corrosion of connection materials and embedded reinforcing, saturation and reduction of insulation effectiveness in insulating materials, growth of mildew and bacteria, paint peeling, formation of efflorescence in masonry and mortars, deterioration of hidden sealants, and harm to perimeter seals in insulating glass units, among other consequences.
Water infiltration within a wall system may go unnoticed on the visible interior surfaces, but it stays concealed within the wall, ceiling, and/or floor systems. Accumulated and hidden water can lead to substantial degradation. Water leaking might additionally contribute to the freeze/thaw deterioration of a wall system.

